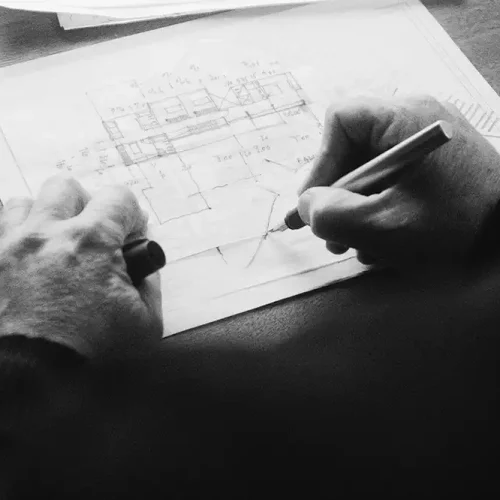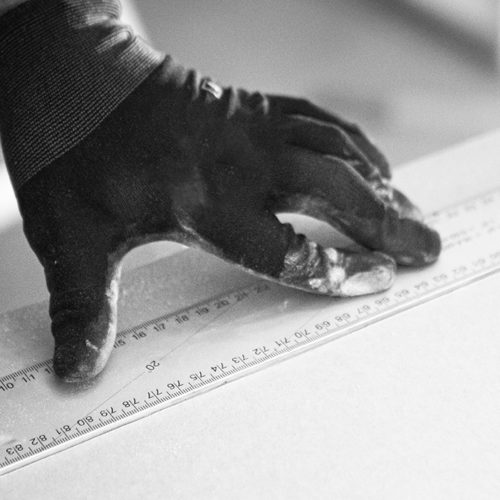IN-HOUSE DESIGN OFFICE
TECHNICAL STUDIES AND EXECUTION PLANS
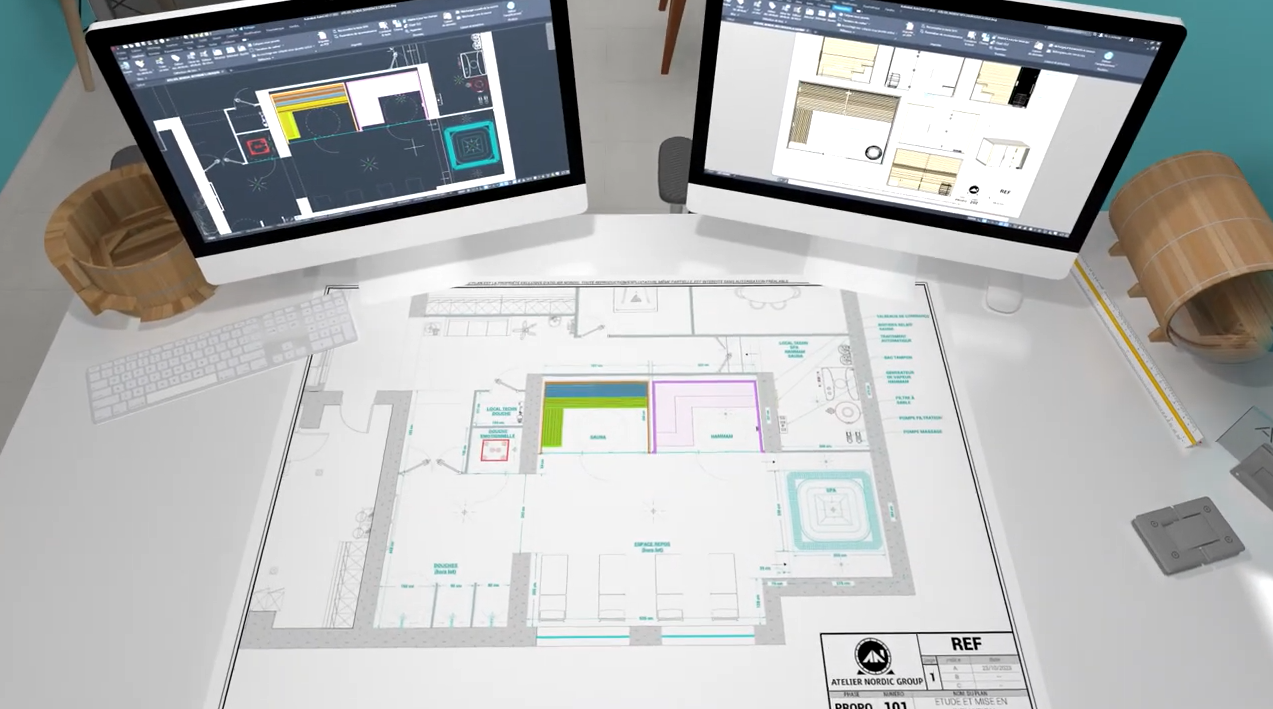
Our expertise at your service
- Personalized study of your space
- Custom design of your wellness system
- Technical solutions tailored to your needs
- Optimizing energy performance
- Compliance with current standards and regulations
- Site follow-up
Contact us
TECHNICAL STUDIES
TEAM COORDINATION
SITE SUPERVISION
Guaranteeing the excellence of your project
Accompanying our consultants in the reflection phase, the design office guarantees the feasibility of the preliminary project. It translates your wishes into plans and/or visuals.
Considering the constraints and opportunities of your space, our products, your budget (…), the consultant and his design office analyze the best solution to propose.
This method eliminates many technical and aesthetic doubts.
So anticipation makes all the difference to the success of your project.
The design office’s expertise then supports you by producing customized execution plans for your project manager and/or craftsmen.
Technical requirements (electricity, plumbing, masonry…) are detailed, to optimize your installation. These plans will enable the various parties involved to coordinate the implementation of your wellness area.
When your plans become reality
From vision to reality
Our expertise in the design and creation of wellness areas is perfectly illustrated by this transformation project.
The image on the left represents the preliminary 3D study, while the photo on the right reveals the final result, demonstrating our ability to faithfully realize our projections.
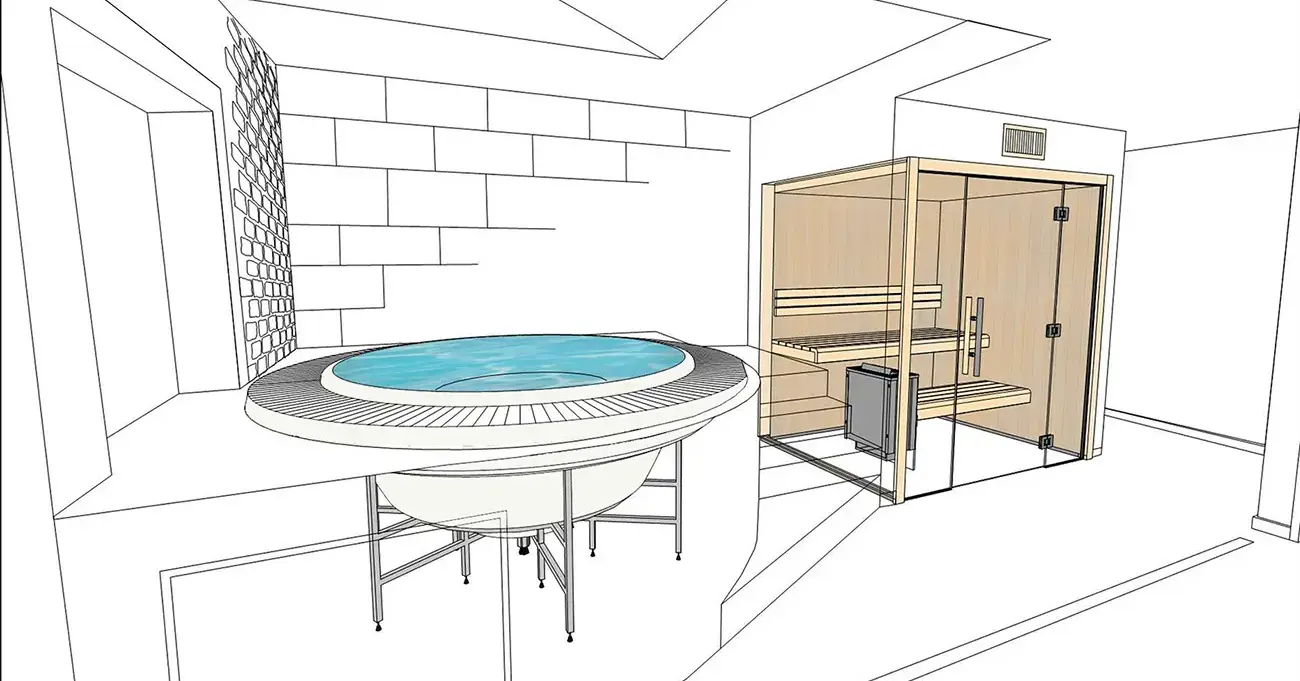
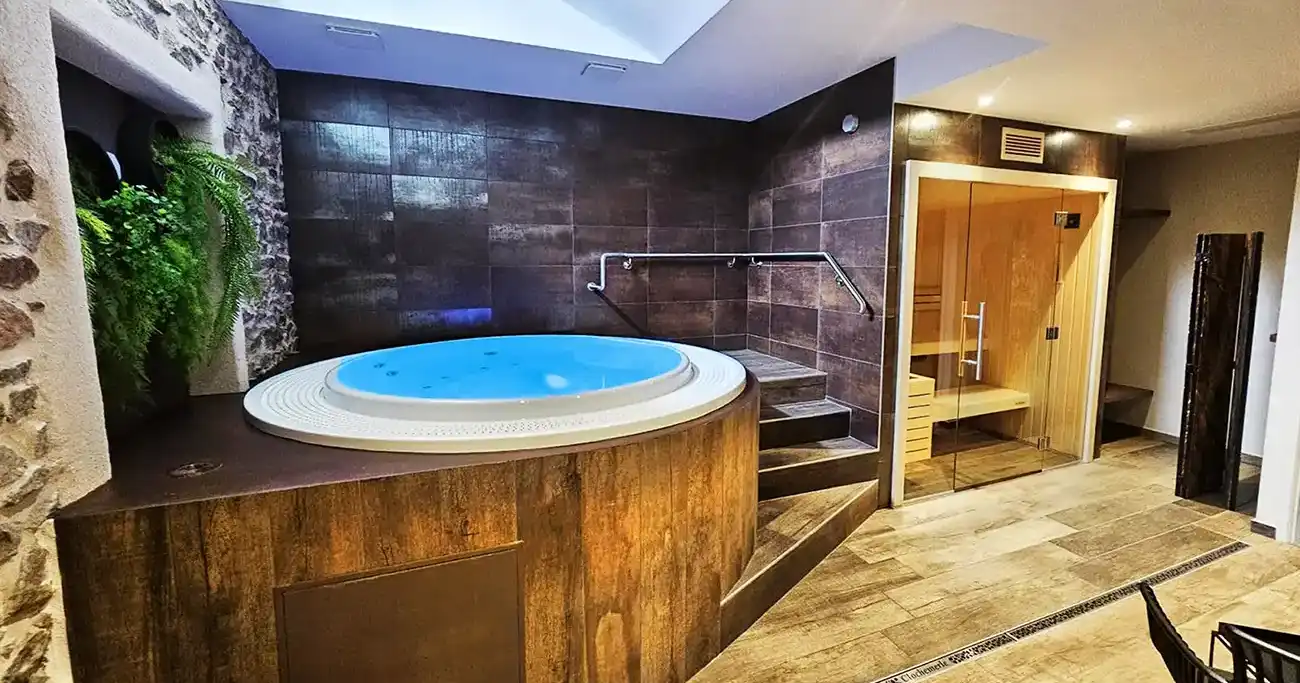
Custom plans: Make your project a reality
These technical drawings show the layout of a wellness area comprising three distinct zones: an infrared sauna, two side-by-side traditional saunas and an ice fountain.

